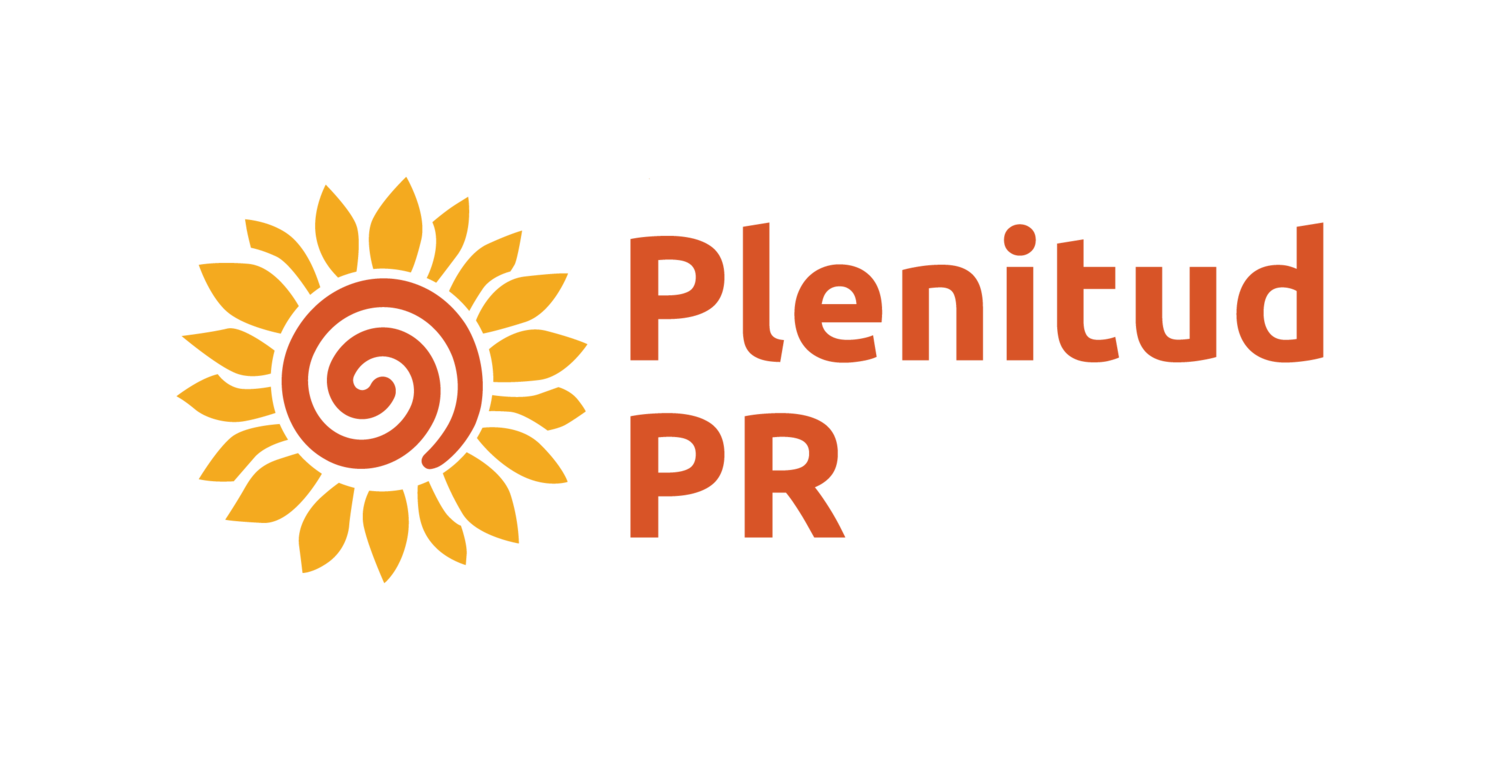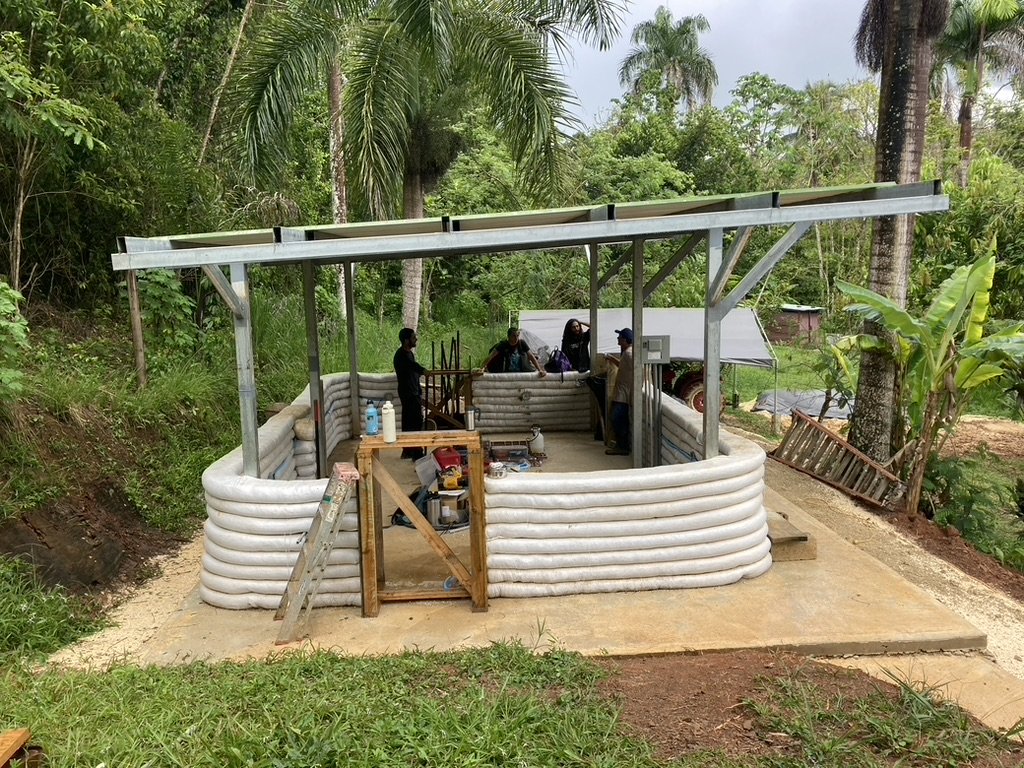The Camp Cabin: Bioconstruction
“The camp cabin.”
Something I learned during the COVID-19 pandemic is that the spaces we are constantly exposed to affect our state of mind. This is why I think that being able to build structures that are functional as well as beautiful and pleasant is very important. It’s not just about being able to do something with what we have, but also demonstrating that spaces of delight can be created with accessible and affordable materials. It’s from this consciousness that our Bioconstruction team started the design and development of the Camp Cabin.
“Originally, we had a metal structure with a zinc roof.”
Originally, we had a metal structure with a zinc roof that served as shelter from the rain for several tents, however we wanted something that could provide more protection and comfort to our staff and visitors. We needed to build something in a short time that was economically viable and safe, and we decided to create from this an opportunity for learning about the different materials that could be used to face the particular challenges of our tropical climate in Puerto Rico.
Very rarely does one have the opportunity to design a structure with a variety of materials that takes less than one year to complete. This was the case with the cabin at the campground, and it was one of the best experiences I have had with construction!
The materials:
Zinc and Metal:
Vilmary and John working under the original structure.
For this structure, we started with the metal columns and the zinc roof that we already had. The use of zinc in Puerto Rican construction has been present as an ancient cultural staple in the “informal construction” of households and structures all throughout the island. Zinc sheets have served as a quick way to close spaces, from roofs to walls in what we call “zinc on zinc” construction. This material has proven to be an affordable one that has allowed many families with low income and little construction skills to quickly build enclosed and protected spaces. However, these spaces are not structurally safe and do not provide protection against hurricanes. In the design of the camp cabin, we were aware that the space would be one for short stays and not a place of refuge, so preserving the existing zinc roof permitted us to save time and money while knowing that this could easily be upgraded when needed after inclement weather.
Super Adobe:
SuperAdobe in progress.
We wanted to make the lower part of the walls using the SuperAdobe method in order to provide a firm base that would protect the other materials from humidity from the “Marieño” (the gentilic used to denote a person or thing from Las Marías) soil. SuperAdobe is a construction technique used at Plenitud PR that was developed by architect and founder of The California Institute of Earth Art and Architecture (also known as CalEarth) Nader Khalili.
*This bioconstruction technique is based on the use of long bags of Earth material that come from the locality where construction is being carried out, stacked with barbed wire between each row to promote greater stability.*
SuperAdobe has managed to pass contemporary global safety requirements as well as severe earthquake code testing in California. Our team implements this type of architecture here in Puerto Rico to promote a sustainable way of generating quickly built structures that resist hurricanes and earthquakes as well as provide an affordable method of construction for everyday families.
Bamboo:
Drilling bamboo walls.
As for the upper part of the walls, we used a combination of materials: a wooden structure with an exterior ferrocement coating that could protect against inclement weather, and an interior bamboo mat covering (canvas, fabric and/or tapestry made of fibers).
We decided to team up with Bambú Pueblo, one of our partners whose initiative is to promote the ecological and socioeconomic benefits of bamboo as a renewable and resilient resource. Bamboo is one of the most sustainable materials in the world, however not all types of it can be used when building. Only those with the appropriate thickness can really be implemented in construction. Still, finer bamboo can be used in other ways, for example in finishings and other decorative elements.
Ferrocement:
The cabin walls are resillient.
Ferrocement is a construction material that arises from the mixture of cement, sand, wire mesh and water. The use of this material is more affordable than construction with reinforced cement. One of the characteristics that makes it stand out is its lightness, and its resistance to fire and earthquakes. Because of this and how quickly it can be implemented, we found it to be a very useful material for the exterior finish of the cabin as it provides protection at a low cost and without adding unnecessary weight to the wooden structure.
Clay:
The plastering of the interior walls was made with a mixture of the clay present on our farm - which varies in tone around the areas of land we have - allowing us to play with the design of the spaces. Miguel and Jimmy, members of the Bioconstruction team, were very skilled in placing these finishes and made them smooth to the touch to give an organic feeling to the space. I really appreciated their patience in teaching me these techniques; they were so kind to show me their skills and allow me to build my experience firsthand. They even let me practice on some of the walls in the cabin, however I must admit that although very sophisticated knowledge is not needed to apply this putty, it does require a skill cultivated with years of experience that makes all the difference in the final result! If you pass by the farm at some point and have the opportunity to see the Camp Cabin, try to see the interior wall of the ‘Guaraguao’ room where you will be able to appreciate the wonderful work of Jimmy, Edrick and Miguel on a wall that combines both clays of the farm in a mountainous mural that invokes the Marieño spirit.
The mural in the Guaraguao room was made with 3 different clay colors.
Working with Plenitud, I have had the opportunity to learn more and apply the bases of bioconstruction in the design of useful and sustainable structures. These alternative techniques give us the opportunity to use local natural materials to create a harmonious set of textures and colors, and also serve functional purposes. This made possible the creation of a safe space to spend the night on the farm, and an opportunity to experience the beauty of nature. I look forward to learning more from this team and sharing with you all what we are able to continue to build together!








